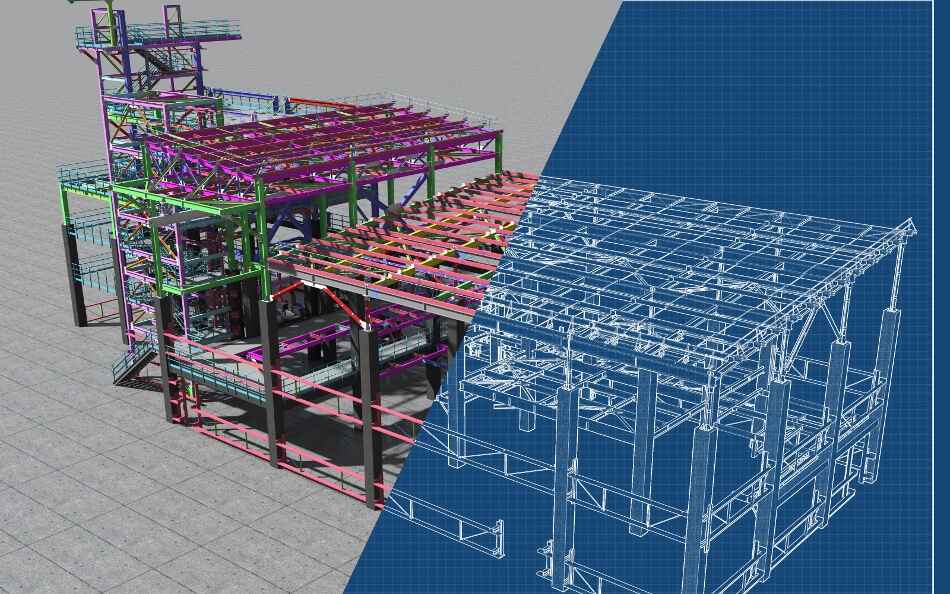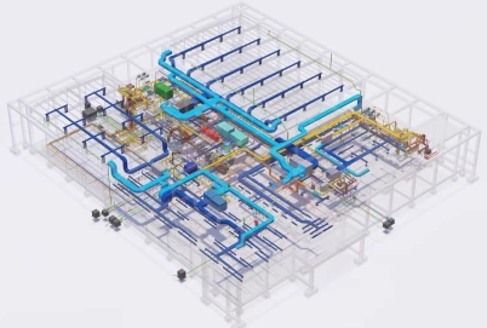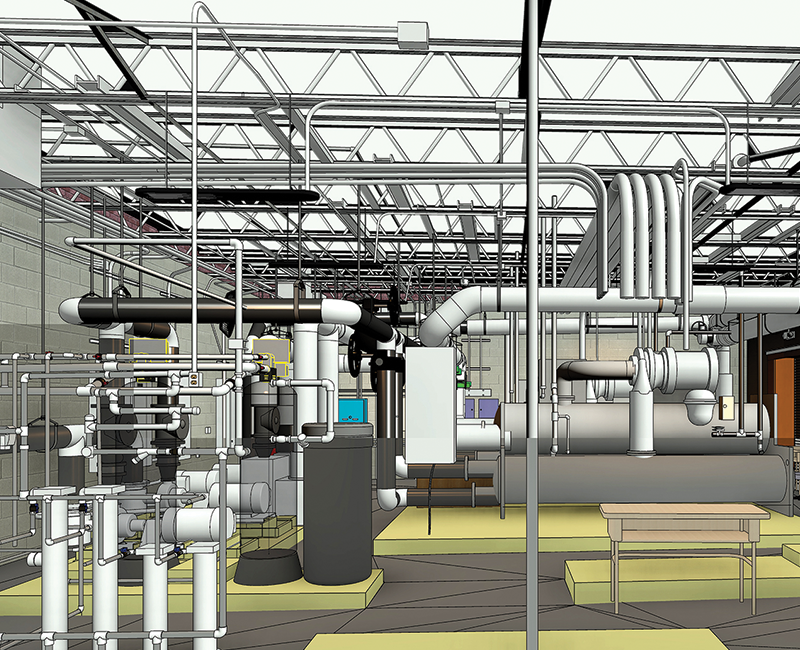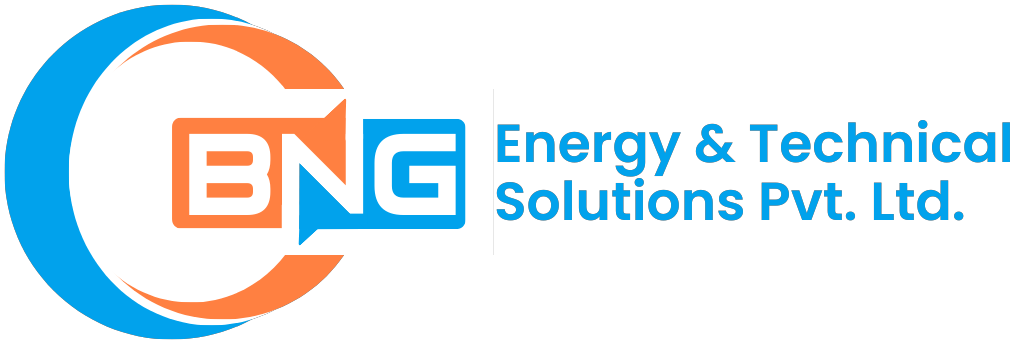BIM Engineering
BIM Engineering
BNG offers a suite of services for the Architects. Starting with a concept, we help Architects transform their ideas into a 3D Model using industry standard tools and technologies. Architects can leverage these models for sales presentations and win new business. The ideas and 3D Models are used to create a set of Architectural plans for the down stream processing by the Structural and Mechanical Engineers.
The 3D models can be utilized by the engineering team to ensure that their design is well coordinated with the architectural model. The 2D drawings are generated with the required information for distribution to the sub-contractors.
- MEP BIM Model (LOD 300, 400, 500)
- 2D drawings & Clash Reports
- Coordination & As-Built Drawings
- Spool& Section Drawings
- Bill of Materials
- 2D drawings & Clash ReportsMEP Sleeve/ Penetration Drawings
- Equipment Pad Layout Drawings

Mechanical BIM
From intricate machinery layouts to HVAC systems, our mechanical BIM solutions ensure seamless integration and optimal functionality, driving precision in design and execution.

Electrical BIM
Power your projects with our electrical BIM expertise. We seamlessly model electrical systems, distribution networks, and lighting layouts, enhancing safety and performance.

Plumbing BIM
Fluid systems are the lifelines of buildings. Our plumbing BIM solutions accurately depict water supply, drainage, and piping systems, minimizing clashes and ensuring efficient plumbing networks.

Ducting BIM
Breathe life into ductwork design with our ducting BIM services. Our models offer a comprehensive view of HVAC ducting, promoting efficiency and smooth airflow within structures.

